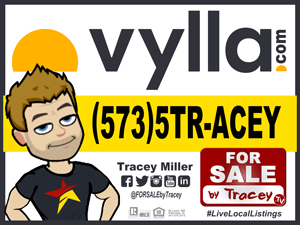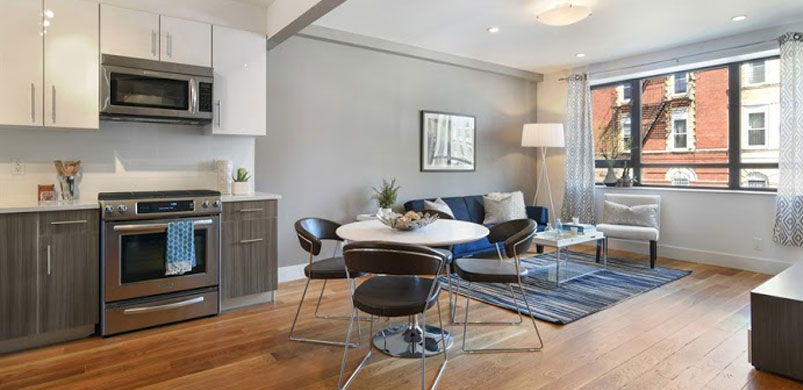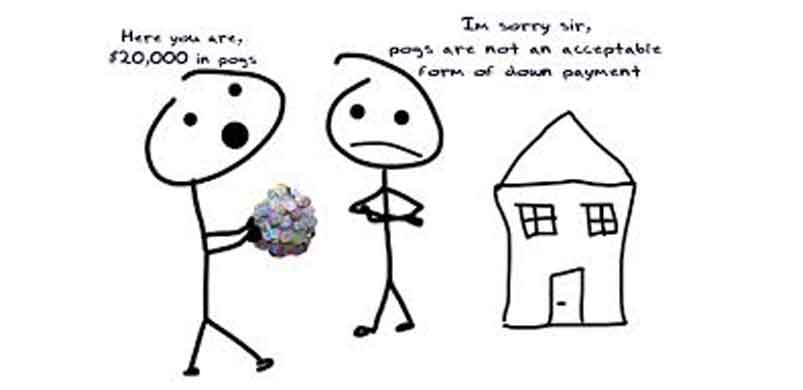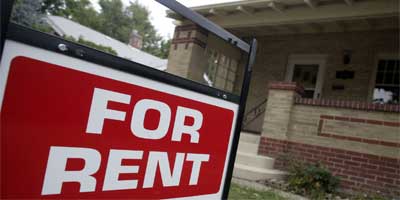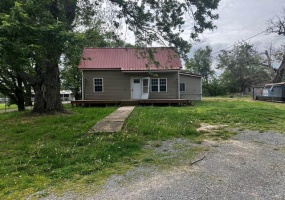Residential For Sale
37903 County Road 229, Campbell, Missouri 63933
Heartland Town & Country Real
3Bedroom(s)
1Bathroom(s)
11Picture(s)
1,363Sqft
Visits:
374
Rural area, outside city limits, older home sitting on approximately 2.20 acres +/- and a couple of outbuildings.
$44,900
Residential For Sale
16785 County Road 624, Dexter, Missouri 63841
Young Real Estate LLC
4Bedroom(s)
3Bathroom(s)
24Picture(s)
4,407Sqft
Visits:
355
Over 8 acres in a prime location offering space, function & comfort! Property includes two 32x18 outbuildings w/ water, electric, concrete floors, garage doors, windows, entry doors—one with lean-to over dog kennels, the other ideal for livestock. Fenced & cross-fenced.
$505,000
Residential For Sale
500 Fraser Rdg, Jackson, Missouri 63755
Premier Farm Realty Group LLC
5Bedroom(s)
4Bathroom(s)
3Parking(s)
5Picture(s)
5,377Sqft
Visits:
352
Exclusive custom home with pool overlooking the green on Hole #6 at Bent Creek Golf Course. Nestled back into a 13 acre privately wooded estate home lot, this is one of only three remaining privately secluded homesites at the Terrace Above the Greens Subdivision. This property provides for a private entry drive meandering through the acreage and over the creek to the homesite location.
$1,350,000
Commercial Sale For Sale
2951 Old Orchard Road, Jackson, Missouri 63755
SMG Realty
49Picture(s)
60,113Sqft
Visits:
201
This 8,970 SF metal-frame commercial building on 1.38 acres offers a low-maintenance exterior and flexible C2 zoning. Built in 2010 and currently used as a restaurant, the property is well-suited for conversion to retail, strip center, medical office, or other commercial uses. Features include 3-phase electrical, ample parking, and excellent site access.
$1,899,900
Commercial Sale For Sale
1808 CLARK Street, Carterville, Illinois 62918
Dave
C21 House of Realty, INC.
15Picture(s)
0.56Sqft
Visits:
124
Quality Steel Building on Route 13, offers a 900 sq ft Warehouse/Garage with 12' Overhead Door, 720 sq ft of Retail, and 1,744 sq ft of Office Space, (5 Offices and Kitchen).
$498,000
Residential For Sale
211 Lucas Street, Pilot Knob, Missouri 63663
Buck Realty
3Bedroom(s)
2Bathroom(s)
27Picture(s)
1,390Sqft
Visits:
318
Charming Double-Wide on Large Lot with Garage in Pilot Knob
This 1,396 sq ft manufactured home offers space, comfort, and practicality on a generous lot in Pilot Knob. With 3 bedrooms—each featuring walk-in closets—there’s plenty of room for comfortable living. The open-concept living room and kitchen make everyday living and entertaining easy.
$189,000
Residential For Sale
607 Grant Street, Desloge, Missouri 63601
Freedom Realty MO, LLC
2Bedroom(s)
1Bathroom(s)
27Picture(s)
904Sqft
Visits:
286
Welcome Home! This Charming One Level Ranch with A Big Living Room equipped With Vinyl Plank Flooring, Kitchen Has Oak Cabinets, Stove & Fridge, Dining/Laundry Area, 2 Spacious Bedrooms, Full Bath with Large Stand Up Shower. The Built In Storage Adds Convenience & Charm. Covered Front Porch and Off Street Parking Pad Are Added Bonuses To This Already Adorable Home.
$145,000
Residential For Sale
17977 Highway, Arcadia, Missouri 63621
Triple Creek Realty
3Bedroom(s)
2Bathroom(s)
76Picture(s)
1,498Sqft
Visits:
321
C
$279,900
Residential For Sale
198 Galbaldon Court, Jackson, Missouri 63755
EXP Realty, LLC
4Bedroom(s)
3Bathroom(s)
26Picture(s)
1,879Sqft
Visits:
426
Welcome to this charming ranch-style craftsman home, built in 2021. The inviting split-bedroom floor plan offers privacy and functionality, with spacious living areas that flow seamlessly throughout the main level. Tucked away on a quiet cul-de-sac, the home features a large backyard?perfect for relaxing, entertaining, or letting the kids and pets roam.
$365,000
Residential For Sale
1757 Rue Marseilles, Bonne Terre, Missouri 63628
Edge Realty
3Bedroom(s)
2Bathroom(s)
33Picture(s)
2,250Sqft
Visits:
475
Experience luxurious lakefront living in Terre Du Lac! This completely remodeled 3 bed, 2 bath home boasts granite countertops, a fully finished basement with a second kitchen, and great rooms upstairs and down. Enjoy breathtaking lake views from the 50x10 covered deck and patio accessible through beautiful sliding glass doors. Includes a 2-car climate-controlled garage and a boathouse with lift.
$489,000
Residential For Sale
1207 Napoleon Drive, Bonne Terre, Missouri 63628
Wolfe Realty
4Bedroom(s)
2Bathroom(s)
31Picture(s)
1,760Sqft
Visits:
293
This four bedroom/two bath lakefront home located on two lots, offers approximately 200' of lake frontage, and lots of privacy.
Additionally, this property features a full finished walk-out basement, circular driveway, large family room, wood burning fireplace and a boat dock.
Enjoy boating, fishing and swimming right in your own back yard!
Freshly painted exterior and new roof installed in 2024.
$350,000
Commercial Sale For Sale
127 Main, Piedmont, Missouri 63957
Farm & Home Realty
10Picture(s)
2,178Sqft
Visits:
152
Commercial building with an apartment in the rear. Excellent location for office or retail businesses. Close to City Hall, Library and Post Office.
$95,000
Commercial Sale For Sale
1931 Kingshighway Street, Cape Girardeau, Missouri 63701
RE/MAX Platinum
11Picture(s)
34,195Sqft
Visits:
105
Rare development opportunity along high traffic N. Kingshighway in Cape Girardeau! This 32,400 SF (0.74 acre) Commercial lot is zoned C2 Highway Commercial, offering outstanding potential for a wide range of retail, service, office, or mixed-use development. The property currently has an older residential structure considered a teardown, allowing a clean slate for new construction.
$450,000
Residential Lease For Sale
787 Memorial Drive, Ste Genevieve, Missouri 63670
RE/MAX Best Choice
2Bedroom(s)
1Bathroom(s)
31Picture(s)
1,100Sqft
Visits:
140
Are you seeking a 2-bedroom, 1-new bathroom rental home in historic Ste Genevieve? The total upfront cost of $2,800 includes the first and last months' rent, with an additional $800 security deposit due prior to move-in. A $50 background check per applicant will be required for all prospective tenants.
$1,000
Residential For Sale
2026 Robinhood Circle, Cape Girardeau, Missouri 63701
Century 21 Ashland Realty
3Bedroom(s)
3Bathroom(s)
33Picture(s)
2,891Sqft
Visits:
474
Welcome to 2026 Robinhood Circle – a beautifully maintained 3-bedroom, 3-bath ranch offering comfort, space,
and functionality in a prime Cape Girardeau location. With 1,842 square feet on the main level plus additional finished space in the basement, this home is perfect for both everyday living and entertaining.
$295,000
Residential For Sale
1042 Ash Street, Poplar Bluff, Missouri 63901
Keller Williams Realty STL
3Bedroom(s)
1Bathroom(s)
21Picture(s)
1,344Sqft
Visits:
345
Remodeled 1,344 sq ft home on dead-end street! Features new luxury vinyl plank flooring in the living room, kitchen, and bath, with new carpet in the bedrooms. The kitchen boasts brand new cabinets, appliances, and modern light fixtures. Ceiling fans have been added throughout for comfort and energy efficiency.
$148,888
Land For Sale
325 Spring Street, Cape Girardeau, Missouri 63703
Edge Realty
1Picture(s)
7,492Sqft
Visits:
123
Nice, level building lot on S. Spring Ave. in central Cape Girardeau. No restrictions or HOA.
$15,000
Residential For Sale
1825 Montgomery Street, Cape Girardeau, Missouri 63703
Edge Realty
3Bedroom(s)
2Bathroom(s)
16Picture(s)
1,412Sqft
Visits:
360
$155,000
Residential For Sale
525 Russellville Road, Arcadia, Missouri 63621
Spitzmiller Realty
4Bedroom(s)
1Bathroom(s)
21Picture(s)
1,685Sqft
Visits:
520
Historic home built around 1849 by "Cyrus Russell", 1.5 story home, with 4 bedrooms, 1 bath, hardwood floors, 2 bedrooms upstairs, with large plank wood floors, brick fireplace in living room, central air, gas f/a heat, laundry room off kitchen area,. kitchen with range, dishwasher, micro-wave oven, large covered front porch, detached 1 car garage, large storage building all this on 3.
$215,000
Commercial Sale For Sale
227 N. Main St., Piedmont, Missouri 63957
Poplar Bluff Realty Inc
22Picture(s)
7,405Sqft
Visits:
160
Established 70-year-old hometown floral shop with established customer base! A rare opportunity awaits to purchase a piece of Piedmont history and nurture your passion for flowers. Building is located on a prime corner lot of Main Street with high visibility. Large store front for seasonal displaying, designated meeting area, office, work area for design and arranging and numerous coolers.
$350,000
Residential For Sale
305 Corban Circle, Poplar Bluff, Missouri 63901
EXP Realty, LLC
3Bedroom(s)
1Bathroom(s)
2Parking(s)
18Picture(s)
1,008Sqft
Visits:
357
$139,900, Looking for a turnkey newer 3 bedroom 1 bath home in the county. This one is a must see, 2019 built off an established subdivision in the county and backs to trees. This home has all the updates to be desired in a newer home and should not last long.
$139,900
Farm For Sale
0 County Hwy 448, Sikeston, Missouri 63801
C. Lawrence Realty LLC
8Picture(s)
871,200Sqft
Visits:
121
20 Acres of Scenic Land—Perfect for Your Vision!
Discover the perfect blend of open space and natural beauty with this incredible 20-acre property, located just north of town on County Highway 448. Whether you're dreaming of a quiet retreat, a hunting getaway, or the foundation for your next venture, this land offers endless possibilities.
$178,500
Residential For Sale
702 Oak Street, Fredericktown, Missouri 63645
Coldwell Banker Hulsey
3Bedroom(s)
3Bathroom(s)
2Parking(s)
45Picture(s)
1,475Sqft
Visits:
316
Bright, beautiful, and full of charm, this 3-bedroom, 3-bathroom home offers comfort, space, and style. A vaulted ceiling and skylight fill the living room with natural light, while wood floors add warmth throughout the main living and dining areas. The eat-in kitchen ads flexibility. The spacious primary bedroom features its own private ensuite.
$249,900
Residential For Sale
614 Stam Street, Farmington, Missouri 63640
Vicky Crocker Realty
4Bedroom(s)
3Bathroom(s)
42Picture(s)
1,628Sqft
Visits:
477
Beautifully renovated 4-bedroom, 3-bath brick home on a quiet dead-end street near downtown Farmington. Built in 1957 with solid, high-quality lumber you don't find today, yet fully modernized inside and out including brand new HVAC, floors, windows, doors, appliances, bathrooms, etc.
$279,900
Residential For Sale
1000 Madison 9541, Fredericktown, Missouri 63645
Living The Dream Inc.
3Bedroom(s)
2Bathroom(s)
56Picture(s)
1,486Sqft
Visits:
412
Riverfront Retreat with Income Potential!
This charming 3-bedroom, 2-bath home sits on just under 5 serene acres along the beautiful St. Francis River. Enjoy breathtaking river views from the comfort of your sunroom or relax in the hot tub under the stars.
$449,999
Residential For Sale
412 Wellington Place, Farmington, Missouri 63640
Coldwell Banker Hulsey
3Bedroom(s)
2Bathroom(s)
23Picture(s)
11,761Sqft
Visits:
320
Tucked away on a quiet dead-end street, this beautiful 3-bed, 2.5-bath home offers comfort, privacy, and thoughtful design throughout. Step into the two-story entryway that sets the tone for the light-filled spaces beyond with 9-foot ceilings and an open layout. The spacious, split-bedroom floor plan provides added privacy, with 2 bedrooms connected by a Jack and Jill bath.
$429,900
Commercial Sale For Sale
1311 Gloria Drive, Jackson, Missouri 63755
Century 21 Ashland Realty
9Picture(s)
29,185Sqft
Visits:
106
Looking for a potential multi-level commercial development? This .57 acre Industrial zoned lot with Jackson Boulevard frontage is the perfect location with plenty of space for a drive thru option for your commercial project. Think coffee shop, retail, food/beverage, office space..... Many possible uses with a high daily traffic count included for free! Just 2 miles from I-55.
$167,000
Residential For Sale
2253 Heywood Meadows, Cape Girardeau, Missouri 63701
EPM Real Estate
4Bedroom(s)
3Bathroom(s)
1Picture(s)
2,409Sqft
Visits:
326
Brand new home ready for you! Modern and sleek graphite color exterior with inviting front porch and entry that opens to the living room with fireplace, dining and kitchen area. White kitchen cabinets with solid surface counters - you can still pick out -. Wood flooring throughout. Split bedroom plan, primary suite has large walk in closet, double vanity, soaker tub and tiled walk-in shower.
$479,000
































