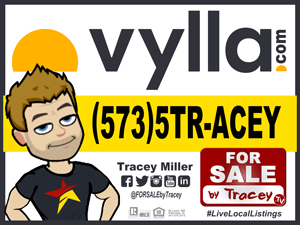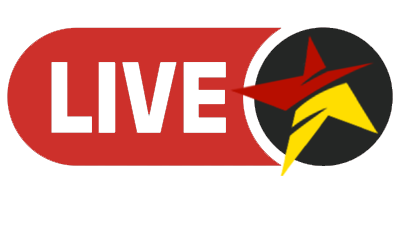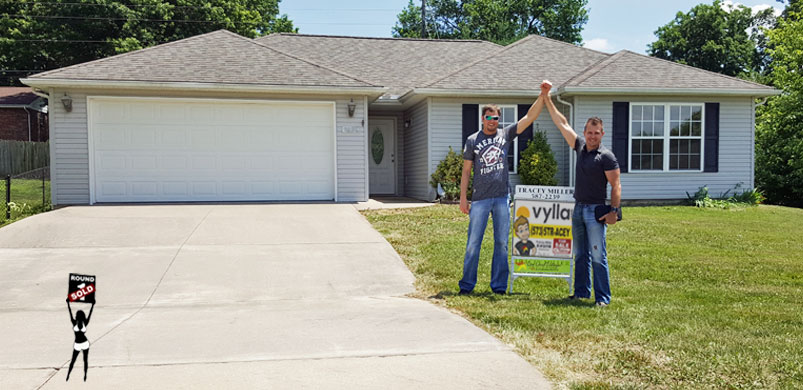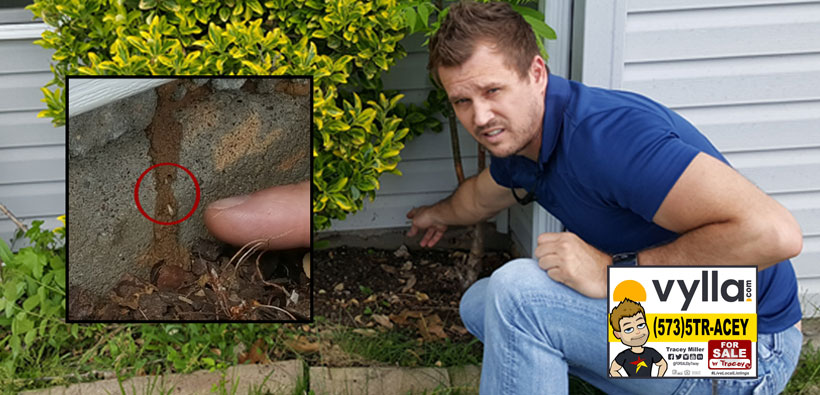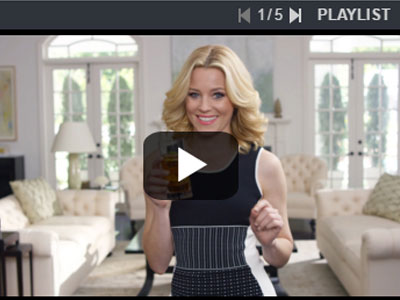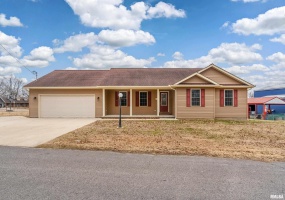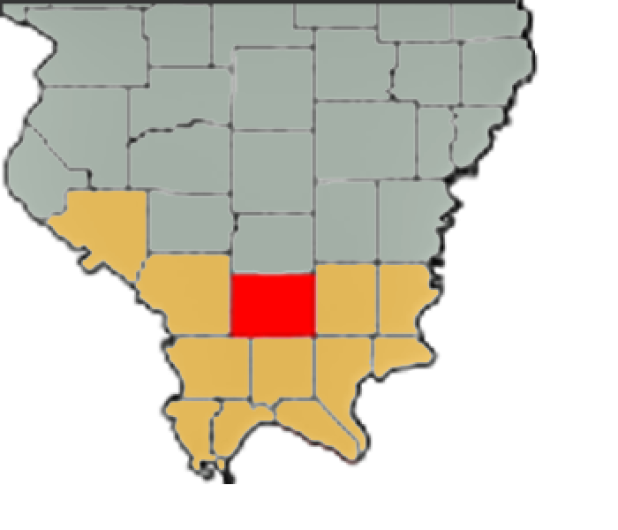Williamson
Illinois
Residential For Sale
1101 CALIFORNIA Street, Carterville, Illinois 62918
TAMMY
TKF Realty
3Bedroom(s)
2Bathroom(s)
31Picture(s)
1,365Sqft
Visits:
51
This inviting 3-bedroom, 2-bath ranch offers comfortable one-level living with a layout designed for everyday ease. The spacious kitchen provides plenty of room to cook and gather, flowing nicely into an informal dining area perfect for casual meals or entertaining.
$250,000
Commercial Sale For Sale
808 Prairie Street, Marion, Illinois 62959
Dave
C21 HOUSE OF REALTY, INC.
22Parking(s)
37Picture(s)
0.34Sqft
Visits:
24
Spacious all brick commercial building with multiple offices, large reception area, kitchen, laundry, conference room, storage room, and 3 1/2 bathrooms. This exceptional, multi-purpose building is conveniently located just off Court Street in Marion.
$250,000
Commercial Lease For Sale
3909 Ernestine Drive, Marion, Illinois 62959
Presley
COLDWELL BANKER J D THOMPSON
13Picture(s)
0Sqft
Visits:
30
$1,500 a month.
$0
Residential For Sale
1605 Copeland Street, Marion, Illinois 62959
Beth
PAUL WILSON REALTY
2Bedroom(s)
1Bathroom(s)
19Picture(s)
1,120Sqft
Visits:
61
Great location and so much potential in this Southwest Marion location. 2 bedrooms, 1.5 baths.
$75,000
Residential For Sale
318 3RD Street, Marion, Illinois 62959
Kaitlynn
House 2 Home Realty Marion
2Bedroom(s)
1Bathroom(s)
27Picture(s)
720Sqft
Visits:
58
Located in the heart of Marion, this charming 2 bedroom, 1 bath home offers a spacious living room and a full unfinished basement with plenty of potential. A detached garage provides additional storage or workspace. Major updates were completed in 2022, including the roof, windows, plumbing, and hot water heater, offering peace of mind for the next owner.
$79,500
Residential For Sale
10617 Torrance Road, Carbondale, Illinois 62901
Ayn
ALL IN ONE REAL ESTATE CO
2Bedroom(s)
1Bathroom(s)
18Picture(s)
792Sqft
Visits:
57
This 2 Bedroom 1 bath manufactured home with attached 2 car garage is situated on 5 lots between Torrance and Pasadena roads with a Carbondale address in Carterville school district. With some TLC you can make this home your own. Kitchen and Laundry Appliances are included. There is a gas fireplace in the stick built breakfast nook attached to the kitchen.
$40,000
Residential For Sale
1317 CHERRY Street, Herrin, Illinois 62948
Monica
House 2 Home Realty Marion
3Bedroom(s)
1Bathroom(s)
17Picture(s)
1,397Sqft
Visits:
60
Welcome to this charming fixer-upper nestled in the heart of Herrin, IL, offering endless potential for visionaries seeking a personal touch. This 3-bedroom, 1 bath home awaits your creative touch to breathe new life into its walls. There is also a bonus/utility room and a 1 car garage for added space.
$65,000
Residential Income For Sale
1411 & 1413 Hendrickson Street, Marion, Illinois 62959
Dave
C21 HOUSE OF REALTY, INC.
4Parking(s)
1Picture(s)
0.36Sqft
Visits:
22
Brick duplex in good condition on corner lot with attached garages. Nice, well established neighborhood. Close to high school and Pepsi Sports complex. Unit 1 has had some updates in recent years, and also has a storage shed.
$175,000
Residential For Sale
501 BUCHANAN Street, Marion, Illinois 62959
TAMMY
TKF Realty
3Bedroom(s)
1Bathroom(s)
32Picture(s)
1,353Sqft
Visits:
55
Welcome to this charming 1899 bungalow in Old Town Marion! Don’t let the 1,353 square feet fool you—this home feels big thanks to its high ceilings and large rooms. You’ll love the character throughout, including original wood floors in most rooms and plenty of natural light from the new windows.
$119,000
Commercial Sale For Sale
18375 Route 37 Highway, West Frankfort, Illinois 62896
Daniel
KELLER WILLIAMS PINNACLE
9Picture(s)
0Sqft
Visits:
35
Prime Commercial Opportunity: Turn-Key liquor store on High traffic Corridor in West Frankfort! Exceptional opportunity for entrepreneurs ready to launch their own retail business in a thriving location! This well-maintained commercial property sits on a spacious 1-acre lot with excellent visibility just off State Route 37 in West Frankfort.
$225,000
Residential For Sale
102 TOWNHOUSE Drive, Cambria, Illinois 62915
Shelly
COLDWELL BANKER J D THOMPSON
3Bedroom(s)
2Bathroom(s)
18Picture(s)
1,637Sqft
Visits:
67
Brand New Construction on a Corner Lot This beautiful 3-bedroom, 2-bath home features a desirable split floor plan, quartz countertops in the kitchen along with stainless appliances, and luxury vinyl flooring throughout— with cozy carpeted bedrooms for added comfort. The Master has a shower w/ 2 separate vanities and a huge walk-in closet.
$294,900
Residential For Sale
1008 OAKWOOD Lane, Marion, Illinois 62959
Morgan
REALTY 618 LLC
3Bedroom(s)
2Bathroom(s)
27Picture(s)
1,494Sqft
Visits:
68
Three bedrooms, two bathrooms, with plenty of space with a family room, living room, den, and fenced in back yard. A storm shelter was installed just a few months ago, so you can rest easy when that Southern Illinois weather starts acting up. Comes with a one year old energy efficient washer and dryer, and home warranty for peace of mind.
$185,000
Residential For Sale
1720 Camp Cedar Point Lane, Makanda, Illinois 62958
Monica
House 2 Home Realty Marion
2Bedroom(s)
2Bathroom(s)
35Picture(s)
1,403Sqft
Visits:
72
This may need your handy work and some decorating, but it has the size it needs and the perfect location to make it just what your spare time could use. Sitting on 2.11 acres amidst the Shawnee National Forest it is the perfect place for a hunter to rest before those predawn hunts. The enclosed porch is glassed in and even has a wood burner to warm up those cool morning or evenings.
$139,000
Residential For Sale
700 23RD Street, Herrin, Illinois 62948
TAYLOR
RIVER 2 RIVER REALTY, INC.
2Bedroom(s)
1Bathroom(s)
13Picture(s)
1,078Sqft
Visits:
77
Calling all investors! Check out this 2-bed 1-bath bungalow sitting on just under an acre in Herrin, Illinois. A tree fell on the back part of the home this spring so it is in need of some renovations. Sellers have provided an engineer report. The garage was not impacted by the tree & is in great shape. Selling AS-IS.
$59,000
Residential For Sale
512 16TH Street, Herrin, Illinois 62948
Kim
House 2 Home Realty Marion
2Bedroom(s)
1Bathroom(s)
21Picture(s)
1,008Sqft
Visits:
72
Welcome to easy living in the heart of Herrin! This 2 bed, 1 bath home has been lovingly maintained over the years and sits just moments from all the local amenities. The beautifully landscaped front yard and quaint covered porch set the tone before you even step inside.
$99,999
Residential Lease For Sale
202 LIBERTY Street, Marion, Illinois 62959
Alysa
Indigo Realty LLC
2Bedroom(s)
2Parking(s)
8Picture(s)
0Sqft
Visits:
51
2 bedroom, 1 bathroom. Recent updates. Available for move-in today.
$1,000
Residential For Sale
1606 & 1608 Faust Street, Marion, Illinois 62959
Dave
C21 HOUSE OF REALTY, INC.
3Bedroom(s)
1Bathroom(s)
29Picture(s)
1,332Sqft
Visits:
75
Much potential with this 3-bedroom bungalow, nestled in an older established neighborhood. Featuring a spacious, quality built 2-car detached garage, with ample workspace, this property is ideal for hobbyists, mechanics, or anyone in need of extra room for projects. The home needs work, but has some newer features.
$119,900
Residential For Sale
8576 Old Route 13, Marion, Illinois 62959
Linda
COLDWELL BANKER J D THOMPSON
3Bedroom(s)
2Bathroom(s)
28Picture(s)
1,630Sqft
Visits:
71
Welcome to 8576 Old Route 13. This charming all-brick house offers ample garage space, three bedrooms, and two bathrooms. It features a spacious laundry room and a large living room perfect for gatherings. Cozy up by the wood-burning fireplace, which is already equipped with a gas line if you prefer to switch to gas logs.
$269,000
Commercial Sale For Sale
631 PERSHING Street, Energy, Illinois 62933
Dave
C21 HOUSE OF REALTY, INC.
15Parking(s)
19Picture(s)
1.85Sqft
Visits:
37
A former Vet clinic with such great visibility, high traffic count and proximity to other commercial establishments, could easily be repurposed. Sitting on 1.85 acres, this building's convenient layout and ample parking are definite advantages. If you are thinking about selling, leasing, or perhaps even utilizing it for a new business venture, call us today.
$135,000
Residential For Sale
205 9TH Street, Colp, Illinois 62921
Shanna
eXp Realty
3Bedroom(s)
2Bathroom(s)
19Picture(s)
1,344Sqft
Visits:
59
REHAB OPPORTUNITY ON ONE HALF ACRE! Extensive renovations are needed on the home, but the lot is AMAZING! Room dimensions are not correct. Bring a flashlight and your imagination.
$28,000
Residential For Sale
14809 Sulphur Springs Road, Creal Springs, Illinois 62922
Shawnna
Southern Illinois Realty Experts Herrin
4Bedroom(s)
3Bathroom(s)
41Picture(s)
2,045Sqft
Visits:
70
Motivated Seller! LAKE OF EGYPT AREA! Minutes from the Egyptian Hills Marina and the Lake of Egypt. Discover peaceful country living in this spacious 4 bedroom, 3 bathroom home situated on 7 private acres. The interior features an open layout, generous natural light, new flooring in main areas, a comfortable primary suite, and multiple living spaces ideal for entertaining or everyday living.
$200,000
Residential For Sale
712 CIRCLE Drive, Marion, Illinois 62959
Kaitlynn
House 2 Home Realty Marion
3Bedroom(s)
2Bathroom(s)
32Picture(s)
1,364Sqft
Visits:
70
Located in desirable Marion and close proximity to the park. This charming 3 bedroom, 2 bath home features an open floor plan filled with natural light throughout. The kitchen opens directly to the living room and informal dining area, creating an ideal layout for everyday living and entertaining.
$169,000
Residential For Sale
1201 PINE RIDGE Lane, Makanda, Illinois 62958
Brett
RE/MAX INTEGRITY
3Bedroom(s)
2Bathroom(s)
36Picture(s)
2,300Sqft
Visits:
67
Welcome to your private Southern Illinois retreat! Nestled on 20 picturesque acres adjoining the scenic Crab Orchard National Wildlife Refuge, this beautifully maintained 2,300 sq ft ranch-style home offers the perfect blend of comfort, seclusion, and natural beauty.
$325,000
Residential For Sale
18662 Liberty School Road, Thompsonville, Illinois 62890
Brett
RE/MAX INTEGRITY
3Bedroom(s)
2Bathroom(s)
32Picture(s)
1,502Sqft
Visits:
68
Discover peaceful country living with this well-maintained 3 bedroom, 2 bath ranch home set on 5 beautiful acres in the heart of Thompsonville. This property offers the perfect blend of comfort, space, and functionality—ideal for anyone seeking privacy, hobby farming, or room to roam.
$199,900
Residential For Sale
308 Spillertown Road, Marion, Illinois 62959
Rob
Southern Illinois Realty Experts Herrin
1Bedroom(s)
1Bathroom(s)
39Picture(s)
720Sqft
Visits:
76
Discover the perfect blend of country living and workshop utility with this unique property: a one-bedroom, studio pole barn home set on a private 5-acre lot featuring partial waterfront access. This is the ultimate sanctuary for collectors, mechanics, and those who cherish space for their hobbies.
$170,000
Residential For Sale
800 11TH Street, Johnston City, Illinois 62951
Kaitlynn
House 2 Home Realty Marion
3Bedroom(s)
1Bathroom(s)
23Picture(s)
1,315Sqft
Visits:
75
Welcome to this charming 3-bedroom, 1-bath home offering over 1,300 square feet of comfortable living space in a nice Johnston City neighborhood. From the moment you arrive, you’ll appreciate the inviting curb appeal and the convenience of an attached garage. Inside, the home features a welcoming living room with large windows allowing for natural light to pour in.
$130,000
Residential For Sale
202 LIBERTY Street, Marion, Illinois 62959
Alysa
Indigo Realty LLC
2Bedroom(s)
1Bathroom(s)
8Picture(s)
728Sqft
Visits:
79
This income property at 202 Liberty in Marion, IL, is a great opportunity for investors or anyone looking for an affordable home. Typically renting for $1000 per month, this is a turnkey investment with minimal effort required for new ownership. Marion’s rental market continues to grow, with demand for affordable housing on the rise.
$68,500
Residential For Sale
902 TAFT Street, Marion, Illinois 62959
Shawnna
Southern Illinois Realty Experts Herrin
2Bedroom(s)
1Bathroom(s)
29Picture(s)
900Sqft
Visits:
75
First time homebuyer or downsizing? Welcome to 902 N Taft Street in Marion, IL, a well-maintained, second-owner 2-bedroom, 1-bath home offering comfort, efficiency, and long-term value in an established Marion neighborhood. This property is move-in ready with energy-saving features.
$115,000
Address Map
Longitude : E0° 0' 0''
Latitude : N0° 0' 0''
































