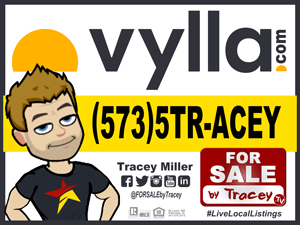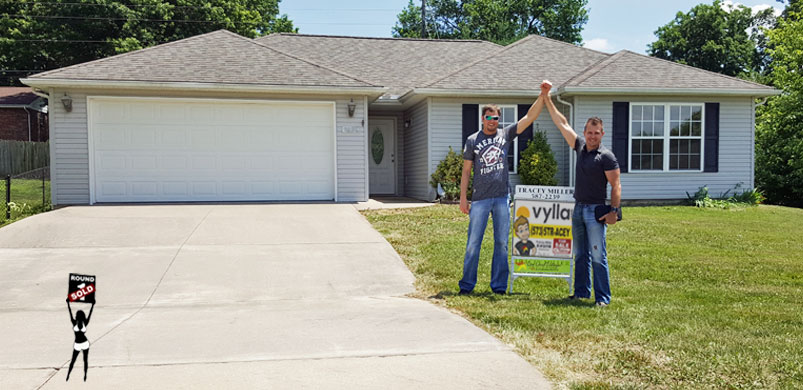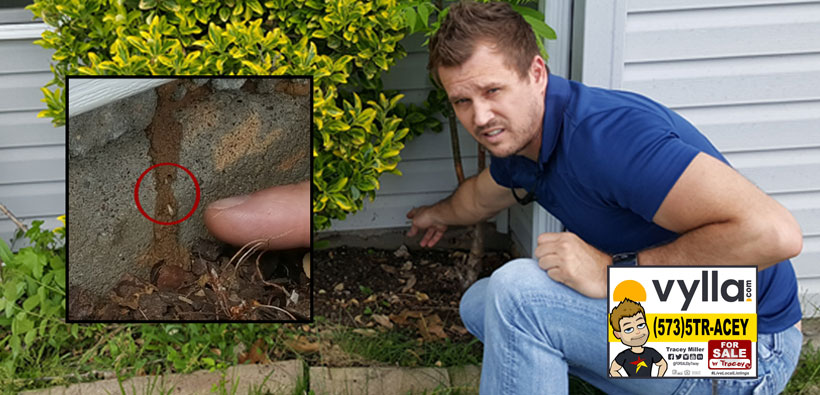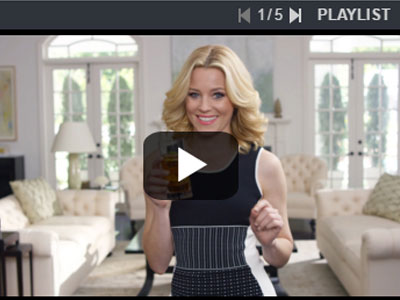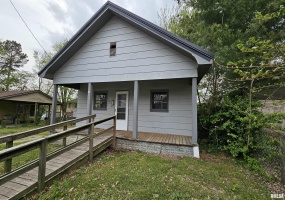Residential For Sale
202 LIBERTY Street, Marion, Illinois 62959
Alysa
Indigo Realty LLC
2Bedroom(s)
1Bathroom(s)
8Picture(s)
728Sqft
Visits:
67
This income property at 202 Liberty in Marion, IL, is a great opportunity for investors or anyone looking for an affordable home. Typically renting for $1000 per month, this is a turnkey investment with minimal effort required for new ownership. Marion’s rental market continues to grow, with demand for affordable housing on the rise.
$68,500
Residential For Sale
902 TAFT Street, Marion, Illinois 62959
Shawnna
Southern Illinois Realty Experts Herrin
2Bedroom(s)
1Bathroom(s)
29Picture(s)
900Sqft
Visits:
67
First time homebuyer or downsizing? Welcome to 902 N Taft Street in Marion, IL, a well-maintained, second-owner 2-bedroom, 1-bath home offering comfort, efficiency, and long-term value in an established Marion neighborhood. This property is move-in ready with energy-saving features.
$115,000
Residential For Sale
7345 US Hwy 45 S, Carrier Mills, Illinois 62917
Paula
Homefinders Realty
3Bedroom(s)
1Bathroom(s)
12Picture(s)
1,624Sqft
Visits:
62
Auction Listing - 3 bedrooms 1.5 bath home with a 1 car attached garage and large yard! All contracts and offers are subject to final review and approval by seller. ** Contracts are not binding unless the entire agreement is ratified by all parties. ** All offers must be submitted by the buyer’s agent via HUBZU AUCTION www.hubzu.com.
$58,000
Residential For Sale
1321 7TH Street, Herrin, Illinois 62948
Nikki
Southern Illinois Realty Experts Carbondale
3Bedroom(s)
2Bathroom(s)
15Picture(s)
1,200Sqft
Visits:
72
This updated home is truly move-in ready, and would make the perfect starter home or for the person wanting to downsize. This home features a bright, open layout and stylish upgrades throughout. The spacious living area opens into the remodeled kitchen, featuring stainless steel appliances, abundant cabinetry, a breakfast bar, new lighting, and a clean, modern look.
$189,900
Residential For Sale
1206 Chautauqua Street, Carbondale, Illinois 62901
Robert
RE/MAX REALTY CENTRAL
3Bedroom(s)
2Bathroom(s)
17Picture(s)
1,633Sqft
Visits:
63
This property sits right across from SIU campus — convenience at its finest! Inside, you’ll find warm wood floors, great natural light, and an open floor to the backyard. Outside, enjoy a low-maintenance deck. Recent updates include stove replacement and a second bath remodel (2020–2021).
$139,000
Residential For Sale
1918 KENNEDY Street, Murphysboro, Illinois 62966
Shawnna
Southern Illinois Realty Experts Herrin
3Bedroom(s)
2Bathroom(s)
37Picture(s)
1,704Sqft
Visits:
110
Affordable housing in Murphysboro, Illinois - this older bungalow with the inviting front porch offers three bedroom, two bath home that is spacious and affordable. Discover the perfect blend of comfort, value, and convenience at 1918 Kennedy Street, Murphysboro IL.
$94,500
Land For Sale
TBD State Highway 145 S Highway, Metropolis, Illinois 62960
STEPHEN
GIA REAL ESTATE, INC.
6Picture(s)
10.58Sqft
Visits:
47
Attention Hunters! Check out this Nice Tract of Property right on Highway 145. 10.
$89,900
Residential For Sale
105 Woodlake Lane, Eldorado, Illinois 62930
Alysa
Indigo Realty LLC
3Bedroom(s)
2Bathroom(s)
41Picture(s)
2,625Sqft
Visits:
63
Welcome to this stunning 3-bedroom, 2.5-bath home tucked inside one of Eldorado's warm, inviting, and family-friendly subdivisions. Set on nearly an acre, this property offers privacy, space, and quality at every turn.
$259,000
Residential For Sale
1502 NAGEL Drive, Marion, Illinois 62959
Alec
House 2 Home Realty Marion
4Bedroom(s)
3Bathroom(s)
49Picture(s)
2,560Sqft
Visits:
64
A well-maintained 4-bedroom, 3-bath home offering 2560 square feet in the desirable Rolling Hills Estates subdivision—located next to Marion High School and with quick access to Illinois 13, Route 37, and I-57. Inside, you’ll find two spacious living areas with a blend of hardwood and tile flooring. The recently renovated kitchen brings a fresh, modern feel to the heart of the home.
$407,000
Residential For Sale
3000 KENT Street, Carbondale, Illinois 62901
Justin
Landmark Realty Group
5Bedroom(s)
3Bathroom(s)
46Picture(s)
3,208Sqft
Visits:
80
Welcome to Kent Drive, where room to live, work, and play meets comfort and style. This 5-bedroom, 3-bathroom home sits on a generous corner lot with a large fenced-in backyard and storage shed—perfect for pets, play, gardening, or outdoor entertaining. Step inside to warm wood floors and inviting living spaces designed for family life and entertaining alike.
$269,900
Residential For Sale
4799 Route 37 Route, Marion, Illinois 62959
Justin
Landmark Realty Group
3Bedroom(s)
2Bathroom(s)
32Picture(s)
1,624Sqft
Visits:
65
Welcome to this stunning 3-bedroom, 2-bath home perfectly situated just south of Marion on Route 37. Step inside to a spacious open layout with vaulted ceilings and a large living area designed for entertaining, gatherings, or cozy family nights. The stylish kitchen features granite countertops and ample cabinet space, making meal prep a delight.
$229,900
Residential For Sale
309 EVERGREEN Trail, Herrin, Illinois 62948
MARK
C21 HOUSE OF REALTY, INC. C
3Bedroom(s)
2Bathroom(s)
32Picture(s)
2,056Sqft
Visits:
72
Hurry to see this very nice home nestled on a quiet side road in Forest Park Estates. Enjoy the split floor plan for privacy and the large kitchen with breakfast bar to entertain family and friends inside and a covered porch in the front and back to enjoy the good weather by yourself or with others. There is also a large garage for your vehicles and toys.
$248,000
Commercial Sale For Sale
3907 Ernestine Drive, Marion, Illinois 62959
Presley
COLDWELL BANKER J D THOMPSON
17Picture(s)
0.54Sqft
Visits:
42
This 6,000 SqFt commercial building in Marion, IL, is situated in a prime location near the airport and hospital, making it an ideal spot for a thriving business. The building features two bathrooms, a spacious waiting area, a reception area, and a storage room, proving ample space for both clients and staff.
$449,000
Land For Sale
000 Knob Creek Road, Carbondale, Illinois 62903
SHEILA
eXp Realty
16Picture(s)
2.66Sqft
Visits:
62
Sensational opportunity to own this secluded wooded area to build your dream home for privacy galore. Unity Point School District 140 & Carbondale High School.
$28,000
Residential For Sale
112 Old Marion Road, Goreville, Illinois 62939
Linda
C21 HOUSE OF REALTY, INC. L
2Bedroom(s)
2Bathroom(s)
23Picture(s)
1,088Sqft
Visits:
67
GOREVILLE, 2 Bedroom, 2 Bath, 16’ x 68’1999 Manufactured Home. Perfect Investment opportunity or a place to call your own. All electric, central air, extra-large Master Bedroom with a walk-in closet and a good sized second bedroom with double closets. Nice sized yard with a back deck. Last rented for $850. Being sold as-is. Inspections welcome.
$59,000
Residential For Sale
1350 Sebring Way, Carbondale, Illinois 62901
LINDA
C21 HOUSE OF REALTY, INC. CD
3Bedroom(s)
2Bathroom(s)
24Picture(s)
1,474Sqft
Visits:
102
Move-In Ready, Updated Home in Carterville School District. Featured are 3 large bedrooms and 2 full bathrooms. This home offers the perfect blend of comfort, style, and convenience. You’ll love the freshly painted interior and brand-new LVT flooring throughout, giving the entire space a clean, modern feel.
$175,000
Commercial Sale For Sale
101 MONROE Street, Carbondale, Illinois 62901
RAE
Coldwell Banker DHH Realty
40Parking(s)
63Picture(s)
0Sqft
Visits:
41
This rare opportunity includes full ownership rights to “The Cellar” name, along with the legendary Cellar Bloody Mary recipe. The Cellar’s brand recognition and loyal customer base have been built over decades, offering a new owner a solid, profitable foundation from day one.
$1,950,000
Land For Sale
18134 Galatia Post Road, Marion, Illinois 62959
Alysa
Indigo Realty LLC
2Picture(s)
13.37Sqft
Visits:
48
If you’ve been looking for the perfect spot to build your dream home or enjoy your own private getaway, this property checks all the boxes. With plenty of open space and peaceful surroundings, this land is ideal for a new build, hobby farm, weekend retreat, or outdoor recreation.
$110,000
Residential For Sale
13960 Meridian Road, Carterville, Illinois 62918
BRENDA
C21 HOUSE OF REALTY, INC. CD
4Bedroom(s)
3Bathroom(s)
18Picture(s)
2,560Sqft
Visits:
52
4 bedrooms and 3 full baths sitting on 5 acres near Walkers Bluff. Located in a great school district. Private and yet close to amenities. Perfect mix of comfort and country charm. This is a ranch style home sitting on 5 private acres. Enjoy sitting on your covered front porch and watching the wildlife go by. If you want a large beautiful eat-in kitchen, here it is. 4 bedrooms and 3 full baths.
$269,000
Residential For Sale
1010 Steven Lane, Murphysboro, Illinois 62966
Kathy
C21 HOUSE OF REALTY, INC. CD
2Bedroom(s)
1Bathroom(s)
13Picture(s)
1,260Sqft
Visits:
70
Opportunity knocks in one of Murphysboro’s more sought after neighborhoods. It’s location to area schools, churches and shopping makes it convenient for the homeowner. It is a 2 bedroom, 2 bath home with a large living room and family room that could easily be converted into the 3rd bedroom. It has two sources of heat, heat pump and electric baseboard.
$74,000
Residential For Sale
40 Presley Loop, Golconda, Illinois 62938
Allen
Farmer & Co. Real Estate
3Bedroom(s)
2Bathroom(s)
40Picture(s)
1,400Sqft
Visits:
48
Beautifully crafted 1400 sq foot 3 bedroom 2 bath house sitting on approx 6 acres. This could be the one for you. Built in 2020 with a wood and tin interior that gives it a great rustic look. This property is close to the Ohio River and the Shawnee National Forest.
$275,000
Commercial Sale For Sale
201 Barnett Street, Harrisburg, Illinois 62946
JASON
ALL IN ONE REAL ESTATE CO
9Picture(s)
9.63Sqft
Visits:
56
Commercial property with nearly 10 Acres! Options abound with this commercial property in Harrisburg IL. The property has 2 pole barn buildings with 3-phase electric, water, and concrete floors. 1 of the 2 pole barns is currently leased at $800 per month to a mechanic who also subleases the front office building, with a new metal roof, to a mulch retailer.
$150,000
Residential For Sale
111 Stork Street, Anna, Illinois 62906-0000
Nancy
SHAWNEE HILLS REAL ESTATE, LLC
3Bedroom(s)
2Bathroom(s)
33Picture(s)
2,332Sqft
Visits:
78
This beautiful brick, 3-bed, 2-bath home is located in the desirable Lakeside Addition Subdivision just outside of Anna. With a little over 1/2 acre, the property is beautifully landscaped with mature trees, boxwoods, rose bushes, and other perennial flowers. A deck off the dining room provides relaxation to wind down at the end of the day.
$265,000
Residential For Sale
216 HUBBARD Avenue, Goreville, Illinois 62939
Sarah Janisse
House 2 Home Realty Marion
2Bedroom(s)
1Bathroom(s)
24Picture(s)
1,392Sqft
Visits:
63
Charming, Move-In Ready Home with Exceptional Storage in Goreville. Discover this beautifully maintained 2-bedroom, 1-bath home offering 1,392 sq. ft. of comfortable living space in the heart of Goreville. Enjoy peaceful mornings on the covered front porch and entertain with ease on the large concrete rear patio, complete with a connecting sidewalk for convenient outdoor flow.
$175,000
Residential For Sale
411 PRINCE Lane, Herrin, Illinois 62948
Kaitlynn
House 2 Home Realty Marion
4Bedroom(s)
2Bathroom(s)
25Picture(s)
1,691Sqft
Visits:
54
Beautifully updated 4 bed, 2 bath home all on one level in the desirable Dynasty Subdivision. This split-bedroom floor plan offers both privacy and functionality, featuring newer wood flooring, and fully remodeled bathrooms. The kitchen includes refurbished cabinetry, an eat-in dining area, and a touchless faucet for convenience.
$249,900
Residential For Sale
450 Clark School Road, DeSoto, Illinois 62924
Kaitlynn
House 2 Home Realty Marion
1Bedroom(s)
2Bathroom(s)
48Picture(s)
1,480Sqft
Visits:
61
Beautifully Laid-Out Home on 8+ Acres With Endless Potential Welcome to your private slice of the countryside! This beautifully arranged home sits on over 8 acres of land and offers both comfort and incredible opportunity. With 1,480 sq. ft. of finished living space on the main level, the home features a spacious master bedroom complete with a walk-in closet and an en-suite master bath.
$325,000
Land For Sale
611 SUNSET Drive, Marion, Illinois 62959
Linda
C21 HOUSE OF REALTY, INC. L
24Picture(s)
0.66Sqft
Visits:
39
LAKE OF EGYPT, Waterfront Lot with utilities. A 2nd lot across the street has an approximately 32’ x 24’ Metal Garage with separate electric service. This is a perfect building site for your lake home, a flat lot with amazing water views and 100’ of shoreline as well as a concrete retaining wall at the shoreline located in Marion School District.
$165,000
Residential For Sale
100 Prairie Road, Carterville, Illinois 62918
Robert
COLDWELL BANKER J D THOMPSON
3Bedroom(s)
2Bathroom(s)
56Picture(s)
2,240Sqft
Visits:
64
Absolutely charming 3 bed 2 bath home in an amazing location in Carterville right across the street from the High School. This room has been completely renovated with a new kitchen and appliances in 2025.
$269,900
































