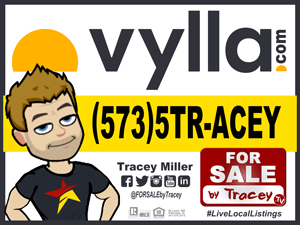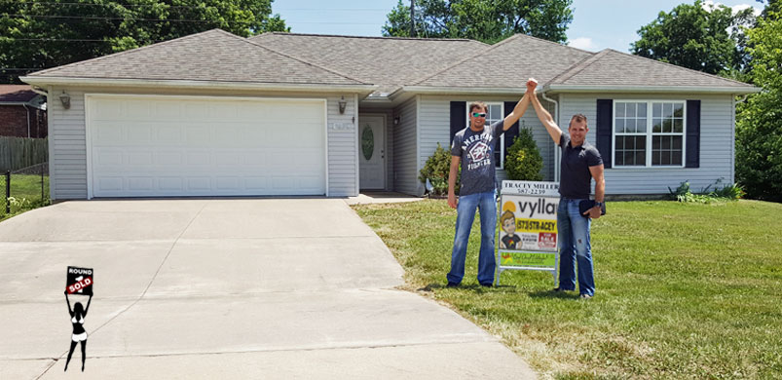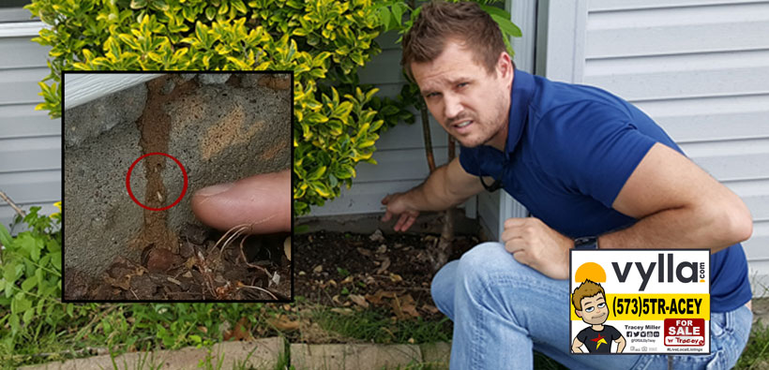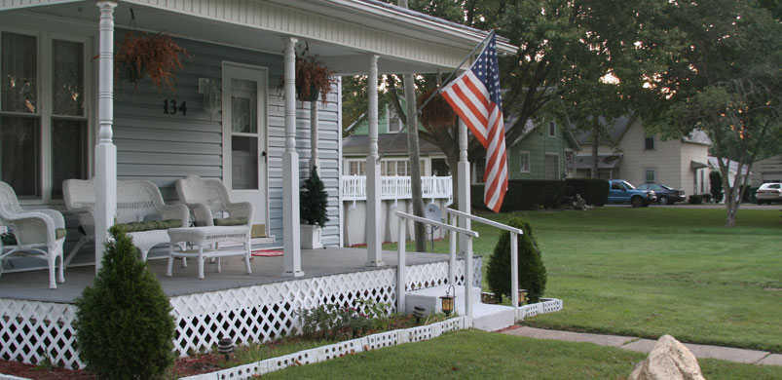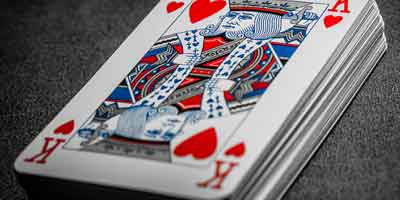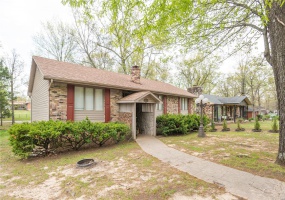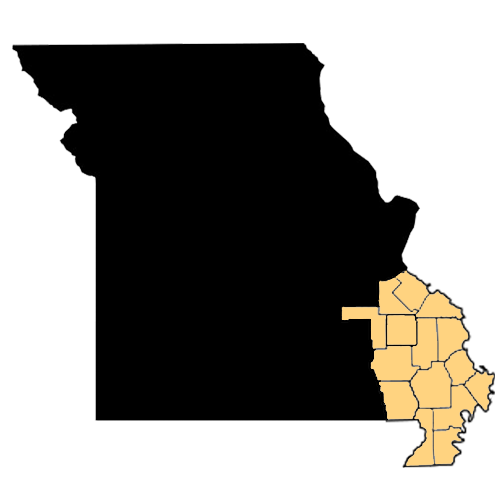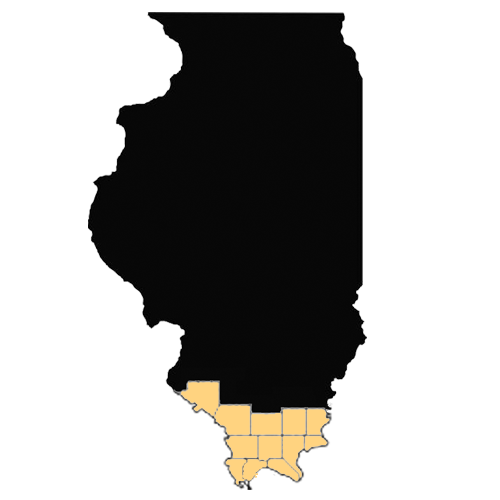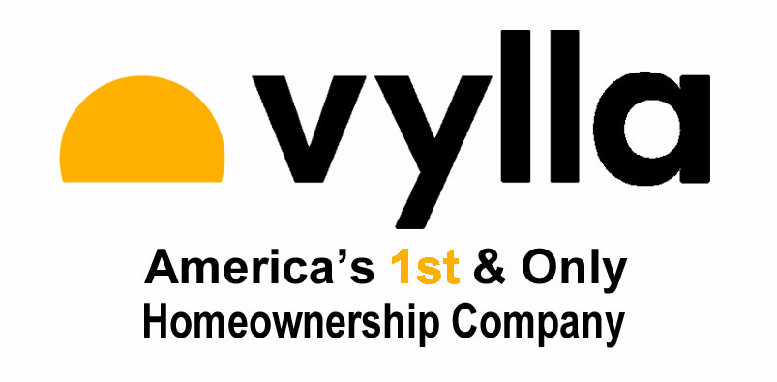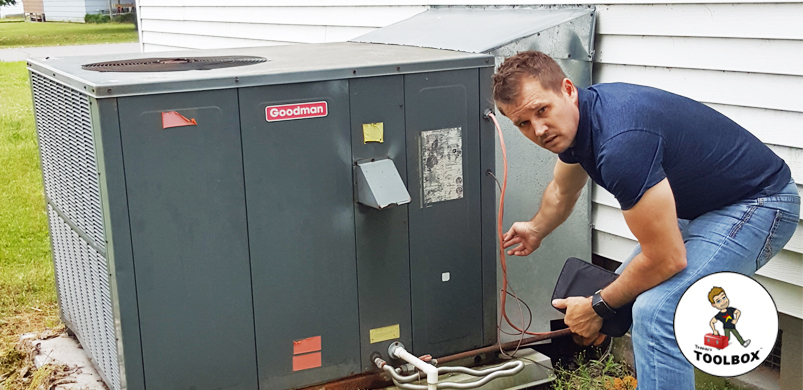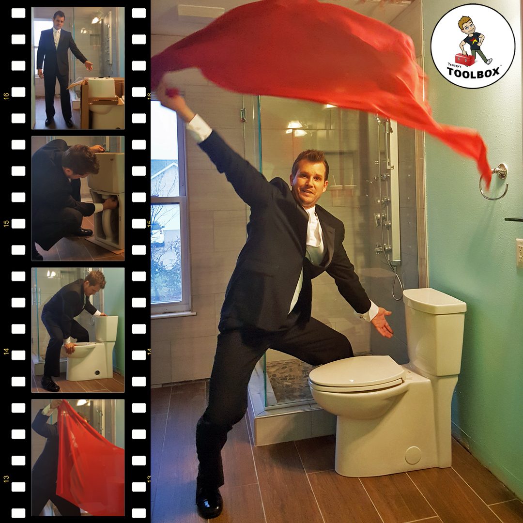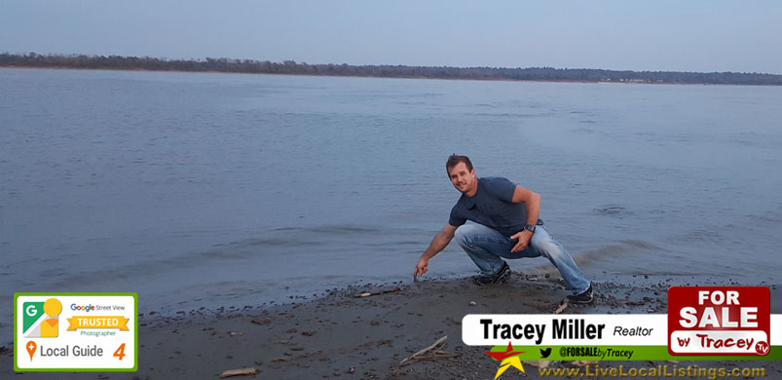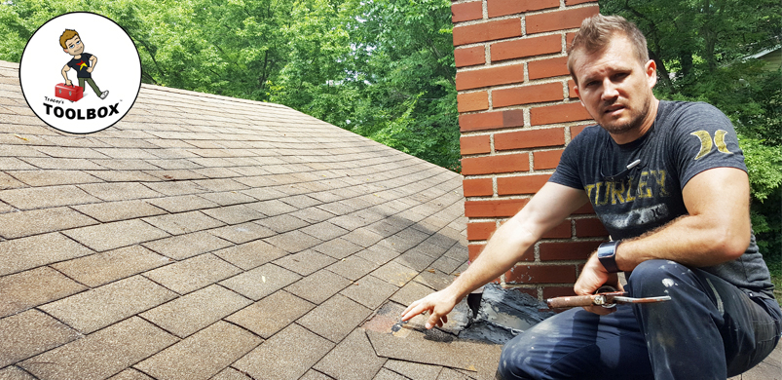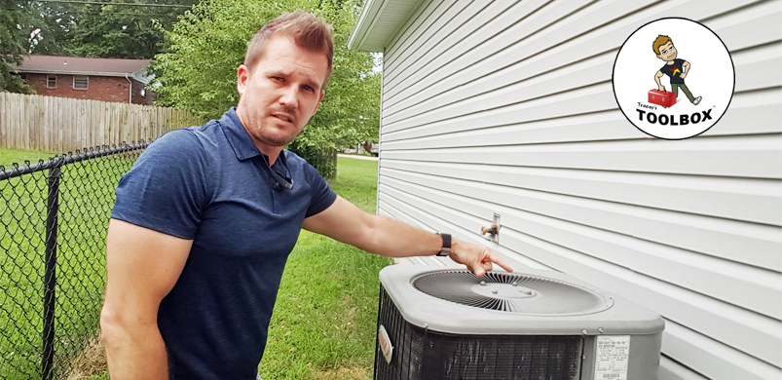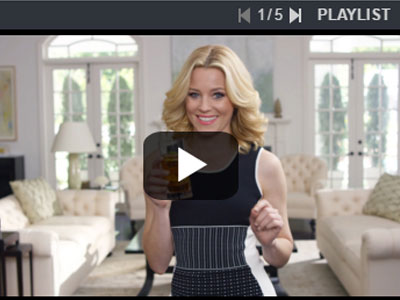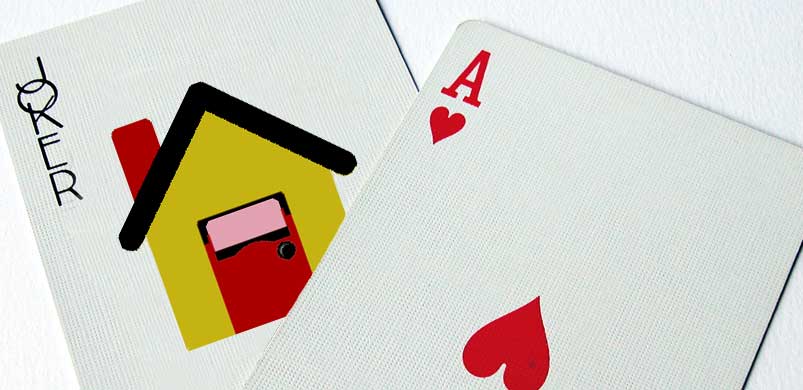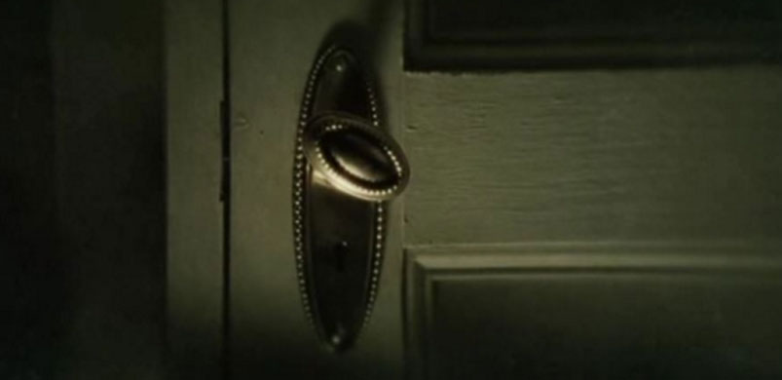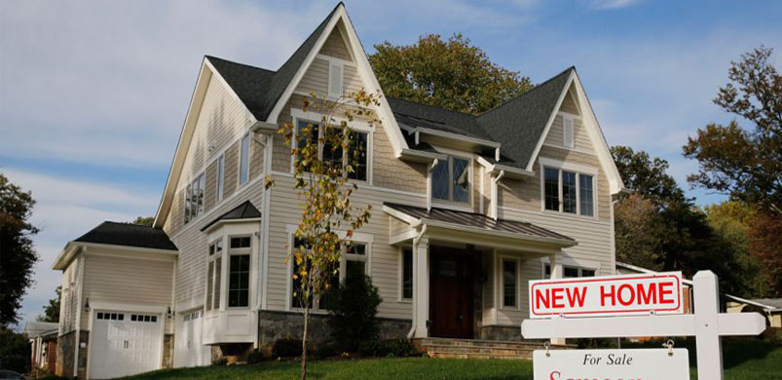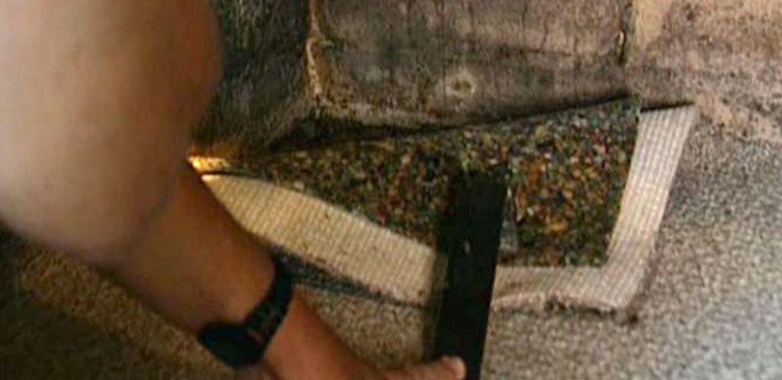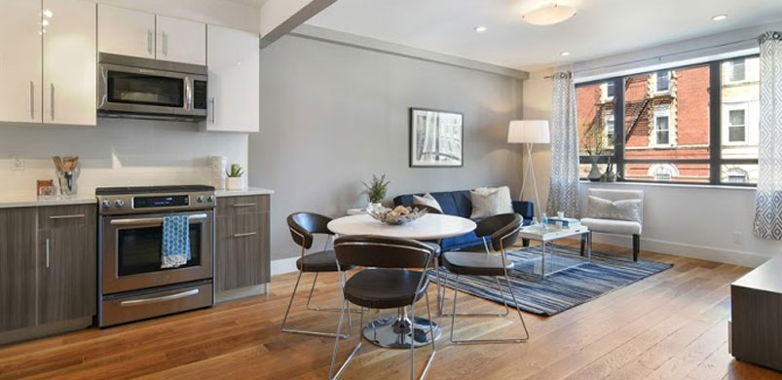Residential For Sale
2018 Woodland Road, Poplar Bluff, Missouri 63901
Mossy Oak Properties Mozark Re
3Bedroom(s)
2Bathroom(s)
26Picture(s)
2,800Sqft
Visits:
725
Welcome to 2018 Woodland Road where charm, space, and modern updates come together in this beautifully maintained 3-bedroom, 2.5-bath home, nestled on a generous lot in one of Poplar Bluff's desirable neighborhoods. Step inside to discover a huge primary suite complete with a walk-in closet that offers tons of storage and a serene space to unwind.
$249,900
Commercial Sale For Sale
205 Main Street, Gideon, Missouri 63848
Mossy Oak Properties Mozark Re
7Picture(s)
10,019Sqft
Visits:
204
Located at 205 N. Main Street in Gideon, this commercial property is a promising opportunity for entrepreneurs looking to bring their vision to life. Previously operating as a gas station and service center, the site includes the building, two fuel pumps, a hydraulic car lift, and above-ground fuel tanks for easier maintenance.
$45,000
Farm For Sale
2207 Pendleton Road, Farmington, Missouri 63640
Triple Creek Realty
3Bedroom(s)
3Bathroom(s)
49Picture(s)
1,876Sqft
Visits:
177
Gorgeous views! Very private 3 bedroom 3 bath Ranch on 8.87 acres. This home features an open floor plan, large kitchen with plenty of cabinets for storage and center island. Beautiful wood floors throughout. Covered patio, finished walk-out basement, large 50 X 30 outbuilding.
$539,900
Residential For Sale
111 Broadway Street, Hayti, Missouri 63851
American Elite Realty
3Bedroom(s)
2Bathroom(s)
24Picture(s)
9,932Sqft
Visits:
518
3 Bedroom 2 bath home featuring a nice sized living room, dining room, and kitchen. Beautiful hardwood floors. Enjoy the day sitting in the enclosed front porch. And enjoy the evenings sitting on the back deck. Detached 2.5 car garage. Move in ready. Qualifies for most USDA, FHA, and VA loans. Shown by appointment only.
$115,000
Residential For Sale
804 McPheeters, Oran, Missouri 63771
Century 21 Ashland Realty
2Bedroom(s)
2Bathroom(s)
2Parking(s)
33Picture(s)
986Sqft
Visits:
440
2 bedroom, 2 bath home in Oran with extensive updates. This rehab goes from end to end. It is definitely a must see!! Improvements include new treated floor joists and main beam, flooring, electric-including fixtures, water and sewer lines, HVAC, appliances, insulation, siding, windows, covered deck, drywall, plumbing. Appliances installed first week of May.
$149,500
Residential For Sale
276 Cheyenne Lane, Perryville, Missouri 63775
RE/MAX Realty Experts
2Bedroom(s)
1Bathroom(s)
32Picture(s)
1,292Sqft
Visits:
475
Welcome to your perfect getaway or year-round sanctuary in Lake Kah Tan Da. This charming 2 bed, 1 bath cottage-style home sits on 3 lots with picturesque water views and a peaceful setting. Step inside to a sun-filled sunroom, a warm and inviting living room with a gas fireplace and a spiral staircase leading to a loft, ideal for a guest room, office, or reading nook.
$214,900
Land For Sale
2094 Port Perry Drive, Perryville, Missouri 63775
Ritter Real Estate
3Picture(s)
26,885Sqft
Visits:
161
Just in time for the summer activities! Beautiful Lake Perry offers a 200 ac m/l spring fed lake. Enjoy fishing, swimming and boating. Also, for your use is an inground swimming pool, a seasonal restaurant, bath and Laundry house and sandy beach. Clear and prepare your lot for a home or you have the option to camp with a permit.
$15,000
Residential For Sale
104 Ash Street, Bonne Terre, Missouri 63628
Platinum Realty of St. Louis
3Bedroom(s)
2Bathroom(s)
29Picture(s)
2,000Sqft
Visits:
666
Awesome New 3Br 2 Bath 2car Garage Ranch. 2000 square ft. on slab. Huge Great room, Master Bedroom and Kitchen. Open Floor Plan. Main Floor Laundry, Central Vac System, Soft Close Drawers, Center Island Kitchen w/ Stainless Steel Frigidaire Appliances water/ice in frig convection oven and a Huge Walk-in Pantry.
$239,900
Residential For Sale
201 Ariel Court, Desloge, Missouri 63601
Coldwell Banker Hulsey
3Bedroom(s)
2Bathroom(s)
4Picture(s)
1,915Sqft
Visits:
467
New Construction – Custom Built Ranch on Corner Lot! Welcome to this stunning, custom-built ranch-style home situated on a spacious corner lot! Enjoy your morning coffee on the charming covered front porch, surrounded by attractive vinyl siding with a beautiful stone front accent. Step inside to a bright, open floor plan featuring upgraded vinyl plank flooring throughout.
$299,900
Residential For Sale
49 South St. Street, Piedmont, Missouri 63957
Poplar Bluff Realty Inc
3Bedroom(s)
2Bathroom(s)
24Picture(s)
18,975Sqft
Visits:
470
Cozy house, just down the road from Clearwater Lake. Easy access to swimming, fishing and hiking. Comfortable, all brick home sitting on a nice, level corner lot. Newly remodeled and move-in ready! Open floor plan with large living room, dining room and kitchen. Spacious bedrooms with an extra room for guests, 1-3/4-baths, large laundry room with lots of built in storage.
$215,000
Residential For Sale
11799 County Road 637, Dexter, Missouri 63841
Trammell and Son Realty
4Bedroom(s)
2Bathroom(s)
18Picture(s)
2,001Sqft
Visits:
566
Room to grow, space to make it yours! This 4+ bedroom, multi-level home offers more than meets the eye. With over 2,000 sq ft of living space, basement, and 1 car attached garage, there’s plenty of room to spread out and settle in. Tucked just outside city limits, you get the peace of a quiet setting with the convenience of town nearby.
$239,000
Residential For Sale
309 Commercial Street, Charleston, Missouri 63834
Century 21 Premiere Realty
3Bedroom(s)
3Bathroom(s)
23Picture(s)
1,818Sqft
Visits:
507
This solid, well-maintained home is located in one of Charleston‘s highest sought after neighborhoods. The main living area offers plenty of space for entertaining. The family room, which could serve as a dining room or kitchen extension, overlooks the serene, private back yard with mature trees and a fenced-in patio.
$155,000
Farm For Sale
6580 Highway Dd - 3, Farmington, Missouri 63640
Living The Dream Inc.
27Picture(s)
1,807,740Sqft
Visits:
112
124 Acres of Pure Outdoor Paradise Track 3
A rare opportunity for outdoor and hunting enthusiasts! This breathtaking 124-acre M/L parcel is a true haven for deer and turkey, ideally situated just a stone’s throw from 5,000 acres of protected hunting land.
$299,999
Residential For Sale
206 Zeilgler, Pilot Knob, Missouri 63663
Valley Real Estate
1Bedroom(s)
1Bathroom(s)
YesParking(s)
12Picture(s)
600Sqft
Visits:
433
For Sale; 1 Bedroom, 1 bath Ranch home with small storage building and carport. Nice quiet neighborhood. Home is open floor plan with living ,kitchen and dining all in one room. Laundry hook ups conveniently located right outside of bedroom. Nice small easily maintained lot with a storage shed and carport.
$80,000
Land For Sale
402 Bellevue Street, Jackson, Missouri 63755
Edge Realty
2Picture(s)
13,112Sqft
Visits:
127
Back on market, no fault of seller.
$8,900
Residential For Sale
1210 Prairie, Bloomfield, Missouri 63825
Young Real Estate LLC
3Bedroom(s)
2Bathroom(s)
37Picture(s)
1,930Sqft
Visits:
465
One level ranch with vinyl siding, 2 car garage, fenced backyard, patio and a utility shed for sale in Bloomfield. This home features a primary bed/bath, 2 additional bedrooms and a second full bathroom. The large den with fireplace has patio doors accessing the sunroom and separates the the primary en-suite from the other bedrooms in the home.
$160,000
Residential For Sale
401 Waters Street, Perryville, Missouri 63775
Ritter Real Estate
2Bedroom(s)
1Bathroom(s)
28Picture(s)
1,466Sqft
Visits:
475
Don't miss your opportunity to view this 2 bedroom, 1 1/2 bath home with an office! It boasts a large eat in kitchen, a formal dining room, and has recently been remodeled with fresh paint throughout and new carpeting. The enclosed front porch is complete with lattice panels, offering a cozy and private feel. Plus, there is a detached two car garage/shop measuring 25x29.
$165,000
Commercial Sale For Sale
407 Saint Joseph, Perryville, Missouri 63775
573 Realty Group
10Parking(s)
36Picture(s)
28,314Sqft
Visits:
164
BUILDING ONLY FOR SALE! Seize this exceptional commercial opportunity (property) in a high visibility location, just blocks from downtown and directly across from the newly built Justice Center. This property features a spacious reception area, supply room, full kitchen, 1.5 bathrooms, a file room and 7 private offices.
$358,000
Residential For Sale
661 County Highway 261, Oran, Missouri 63771
EPM Real Estate
3Bedroom(s)
3Bathroom(s)
26Picture(s)
3,932Sqft
Visits:
493
This charming brick home is nestled on a sprawling 1.9 acres, giving you plenty of room to breathe and enjoy the great outdoors. As you step inside, you’ll love the open floor plan that makes it easy to move from the cozy living area to the dining space—perfect for entertaining friends or just kicking back with family.
$475,000
Commercial Sale For Sale
1032 6th Street, Murphysboro, Illinois 62966
Keller Williams Marquee
45Picture(s)
25,700Sqft
Visits:
212
Prime office building located at 1032 N 6th Street, Murphysboro, IL 62966! This excellent commercial space sits on a high-visibility corner lot, making it a fantastic location for any business. With easy access and great exposure, this property is perfect for professionals looking to establish or expand their presence in a thriving area.
$215,000
Farm For Sale
14525 Hwy. WW, Dudley, Missouri 63936
Smith-Payne Realty
3Bedroom(s)
2Bathroom(s)
9Picture(s)
2,160,580Sqft
Visits:
176
Once used for a poultry farm this 49.6 Acres can be easily turned into cropland . With original 12 - 40x600 Broiler houses , 6 of those were built in 1996 and will remain on property. This land sits not far off blacktop Hwy. WW , has a mobile home , a 50x150 machine shed, a 50x100 steel shed, plus two utility buildings . 1 -18x18 and 1-30x30.
$595,000
Residential For Sale
120 PCR 620, Perryville, Missouri 63775
Preferred Realty
4Bedroom(s)
3Bathroom(s)
36Picture(s)
3,360Sqft
Visits:
504
Near the beginning of Apple Creek along Hwy 51 nestled in a quiet valley, sits this lovely 4 bedroom 3 bath + bonus room home. Just 8 minutes from I-55. With around 3,360 sq. ft. of living space the possibilities are endless.
$325,000
Commercial Sale For Sale
0 Hwy. 60/51, Fisk, Missouri 63940
Century 21 American Realty
7Picture(s)
40,511Sqft
Visits:
126
Business opportunity in good Fisk location with appx. 260 ft. highway frontage. 3000 sq. ft. of asphalt. 1500 sq. ft. shop building with overhead door, concrete floor, electric, 2 lifts and air compressor. On same property small office w/restroom, window air & wall heater. This bld. was once a barber shop and shop bld. one time was used for a laundry-mat. Lots of possible uses.
$99,900
Residential For Sale
15096 Highway T, Perryville, Missouri 63775
RE/MAX Realty Experts
2Bedroom(s)
1Bathroom(s)
77Picture(s)
1,599Sqft
Visits:
612
SADDLE UP! You’ll be ready to ride the moment you see this home for you and your horses. It’s the perfect setting for a horse lover. 2 bedrooms, 2 baths filled with beautiful modern conveniences. New stone fireplace in Living room area. Seller has recently done so many updates to this home.
$522,500
Residential For Sale
1501 Vincent Street, Poplar Bluff, Missouri 63901
Poplar Bluff Realty Inc
3Bedroom(s)
2Bathroom(s)
2Parking(s)
17Picture(s)
1,441Sqft
Visits:
433
$159,900. 1501 Vincent St. 3 bedroom, 2 baths, concrete slab foundation, new HVAC, new stainless steel appliances, and storage shed. Will go on any Government Loan. 1,441 sq. ft.
$159,900
Residential For Sale
476 D Street, Qulin, Missouri 63961
Poplar Bluff Realty Inc
3Bedroom(s)
2Bathroom(s)
2Parking(s)
11Picture(s)
1,624Sqft
Visits:
438
$99,900. 476 D St, Qulin, MO. 3-bedroom, 2-bath ranch home with a metal roof on 0.4 acre +/-. Storage shed. Corner Lot. This property is not in a flood zone. 1624 Sq. Ft.
$99,900
Residential For Sale
3150 State Hwy Y, Jackson, Missouri 63701
Area Properties Real Estate
4Bedroom(s)
2Bathroom(s)
30Picture(s)
2,344Sqft
Visits:
402
The adorable brick ranch oozes homey charm! The shady front yard and large covered porch will make you fall in love before you even step inside! The interior has been remodeled to create the cozy modern farmhouse everyone dreams of! The open concept living area make for easy living and entertaining. The beautiful kitchen features quartz countertops and a large island.
$330,000
Land For Sale
1 Crites Lane Lots 1-4, Dexter, Missouri 63841
Silverthorn Realty, LLC
3Picture(s)
230,868Sqft
Visits:
162
Ready to start building your dream home?
Escape the city limits!! Up to 5.3 acres of cleared land awaits - a blank canvas for a country-inspired dream home in Dexter, across from Northwest Oaks Subdivision.
*May be purchased as a whole or individual lots.
*(1.2) acre lots for sale, or option to combine into larger acreage option, up to 5.3 acres.
$148,500
































